New Waverley Public Exhibition
New Waverley North
On behalf of Vita Group thank you for taking the time to review our proposal for this exciting new development.
The proposal is for the development plot known as ‘New Waverley’. A Proposal of Application Notice was submitted to City of Edinburgh Council on 24 April 2023 outlining the intentions of Vita Group to bring forward a planning application for proposals to redevelop the site. The description of development is as follows:
“Erection of mixed-use development comprising student accommodation, affordable housing, and commercial/community uses with associated landscaping, infrastructure and access arrangements.”
About Vita Group
Vita Group is a developer on a mission to create environments in which people can thrive. Its approach to creating new properties goes far beyond the typical bricks and mortar approach. Intelligence driven, it looks at changing behaviours, trends, and new technologies to shape and create new products and services through brands such as Vita Student. Its why Vita is constantly evolving its product offer to reflect new audiences, new demand, and new ways of thinking.
Vita Student, the group’s most established offering, is widely recognised as an industry-leading student living brand which currently operates across 16 cities in the UK. Edinburgh is one of these cities, already being home to one Vita Student residence in Fountainbridge, with another due to open on Iona Street in Leith for September 2023.
The team at Vita Group, are passionate about creating a real sense of ‘place’ within each one of their communities and responding effectively to the ever-changing ways in which our residents live, work, and socialise. This unrelenting focus, along with our commitment to well-planned development, exemplar design and high-quality public/private realm, allows us to consistently deliver thriving, connected communities, which have the well-being of our residents at their heart.
Caltongate Masterplan
In October 2006, City of Edinburgh Council approved a masterplan to guide the regeneration of a series of linked sites in the Waverley Valley on land at East Market Street, New Street, Calton Road and Canongate, covering an area of 7.5 acres. The document outlines the Council’s vision for the area and establishes the planning and design objectives, including development principles and encouragement for a mix of uses to be delivered on the site, with the mix of uses to be determined by future planning applications.
Topic | Principle | Sustainability | Deliver an exemplar low carbon regeneration opportunity |
|---|---|
Mixed uses | Provide a variety of uses including affordable housing |
Spatial structure | Maintain and enhance pedestrian permeability including links between Canongate and Calton Road |
Townscape | Ensure new development respects and integrates with the existing context and sense of place |
Architectural expression | Respond to the local context and create variety and interest |
Heights | Create acceptable building envelopes respecting the Waverley Valley form and contours grading down from Canongate to Calton Road |
Roofscape | Create articulated and fragmented roofscapes |
Views & Vistas | Protect existing views |
Vitality | Active ground floors along with separate ground floor uses encouraged |
Community safety | Increase safety through the objectives of a mix of uses increasing vitality throughout the area |
Materials | Walls – Natural stone should be the first consideration; harled walls can be in keeping with the surrounding character in areas where visual reference can be made to other materials.
Roofs – Traditional dark grey slates should be the
predominant roofing material; other roofing materials can be considered depending upon the quality and agreed style of the building. |
Heritage | Preserve listed buildings and create good quality public realm |
Transport | Restrict vehicular movement |
Planning Policy
National Framework 4
In February 2023, the Scottish Government published National Planning Framework 4 (NPF4) which outlines a number of national planning policies forming part of the statutory development plan. NPF4 (Policy 9) supports the sustainable reuse of brownfield land, including vacant and derelict land. Regarding the proposed principal use (purpose-built student accommodation), NPF4 (Policy 16) supports new homes that “improve affordability and choice by being adaptable to changing and diverse needs, and which address identified gaps in provision”. Policy 16 notes that this could include homes for people undertaking further and higher education.Local Development Plan
The site is subject to designation within ‘Proposal CC2
– New Street’, within the adopted Edinburgh Local Development Plan.
The LDP identifies several development principles for this area:
- “a mix of uses including housing, offices, small business units, hotels, shops (including a small supermarket), food and drink premises and community facilities
- a close-grained layout which reflects the distinctive spatial pattern of the Old Town, provides a new strategic route between East Market Street and Canongate and includes new civic space within the site.
- new buildings, including landmark buildings, which respect the form and contours of the Waverley Valley and which preserve or enhance important existing views and the potential to create new views into and across the site.”
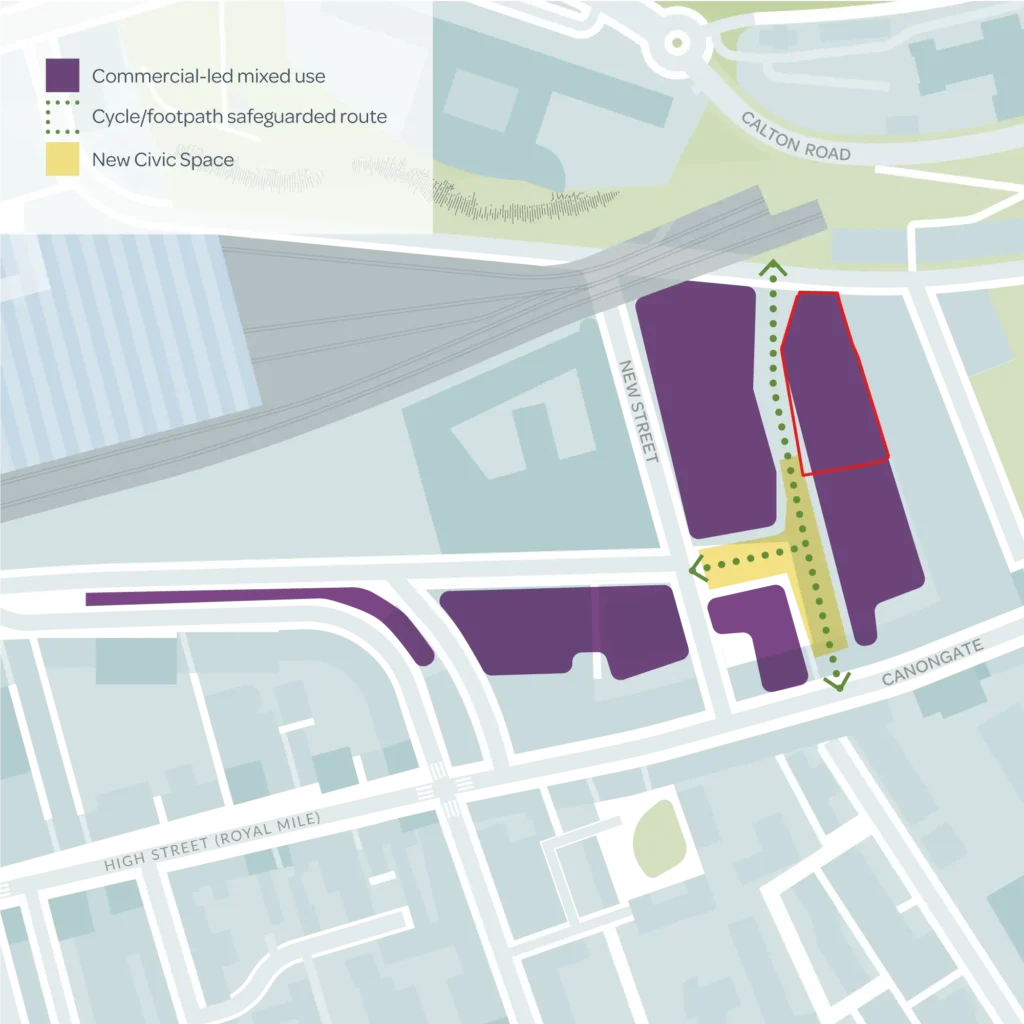
Feedback from Public Exhibition 1
The first public consultation event was held on 17 May 2023 between 2pm and 7pm at the Scottish Storytelling Centre, where members of the project team were on hand to answer queries relating to the proposed development.
A total of nine feedback forms were received. A number of consultees were keen to see the site brought into positive use. Five consultees were supportive of the development of student accommodation at the site, three were unsupportive, and one was unsure. Seven consultees were supportive of affordable housing provision on the site, one was unsure, and one suggested that an alternative location would be more appropriate.
Key Concern | Our Response | Concern regarding the use of the site for
student accommodation. | Student accommodation, along with affordable housing and a commercial unit, provides a viable alternative to the consented build-to-rent use in light of the Scottish Government ‘rent freeze’ introduced in September 2022. There is an established need for additional purpose built student accommodation in Edinburgh. |
|---|---|
Concern regarding the impact of building height
on sunlight access to neighbouring buildings. | A Daylight, Sunlight and Overshadowing Report is being undertaken to assess impact on neighbouring properties to ensure any impact is within acceptable standards. |
Concern regarding the impact of building height
and massing on streetscape views and outlook
of neighbouring buildings. | The proposals will be supported by a Townscape and Visual Impact Assessment to assess the height of the proposed development in local and long-distance views. The Visualisations shown on board 7, taken from both the north and south of Sibbald Walk, show that the top storey will not be visible from these locations. |
More detailed work and assessments are currently being undertaken which are helping to inform and shape the final design proposals.
The comments received from this second public consultation event will be considered before submitting a formal application to the City of Edinburgh Council. Comments received throughout the pre-application consultation stage, and how they have been considered, will be detailed in the Pre-Application Consultation Report which will be submitted in support of the forthcoming application.
Development Proposals - Use
The site benefits from planning permission for residential development. Until recently the intention had been to build out this permission as ‘Build to Rent’ (BTR) residential accommodation. Interest in the site for BTR accommodation was withdrawn, however, when the Scottish Government introduced a ‘rent freeze’ from September 2022.
Purpose-built student accommodation, alongside affordable housing and a commercial/community unit, constitutes a viable alternative use for the site and will contribute to a broader mix of uses within the New Waverley development, as envisioned by the Caltongate Masterplan.
The intention is to largely retain the building envelope of the consented development on the site. As shown in the plan below the larger ‘C-shaped’ building is proposed for student accommodation and the smaller block at the eastern edge of the site is proposed for affordable housing. Vita is currently engaging in discussions with several Registered Social Landlords (RSLs) to progress this element of the development proposals.
At the site’s frontage onto Calton Road at ground floor, the intention is to retain the commercial unit (as approved) to provide activation at street level. Alternatively, there is potential for this unit to be assigned a community use (e.g., healthcare) if a suitable occupier is identified.
Development Proposals - Design
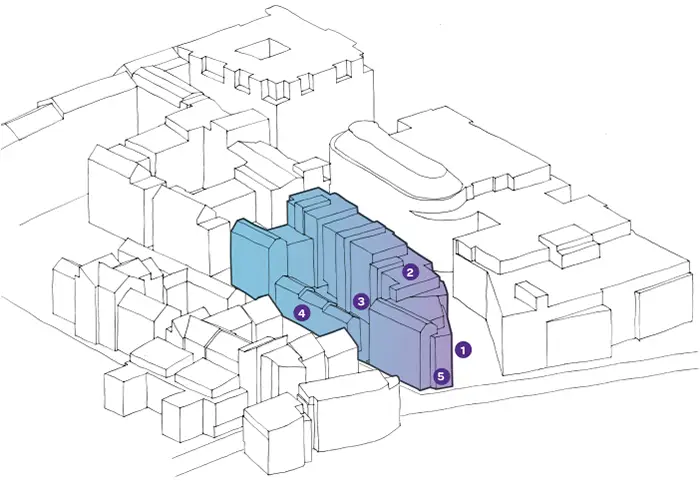
The main design elements of the consented scheme comprised:
- Articulated footprint to provide varied streetscape
- Varied roof line, stepping down towards Calton Road
- Rear courtyard providing amenity to residents
- Lower scale townhouses onto the rear lane which relate to the adjacent existing properties
- Commercial unit facing onto Calton Road
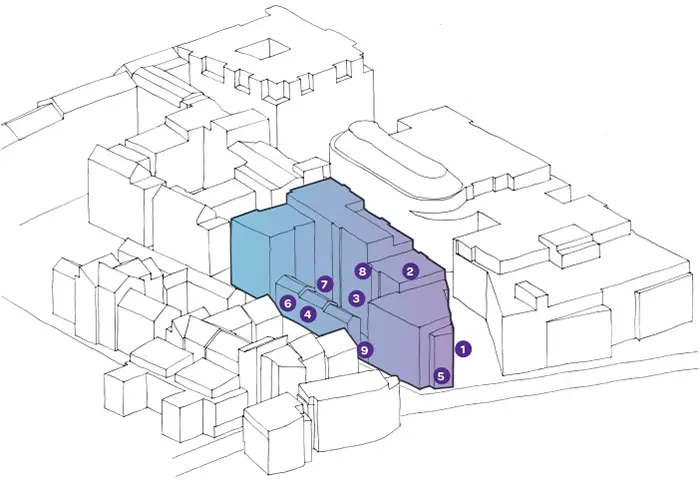
The retained and improved elements of proposed design include:
- Building footprint broadly unchanged, with articulated façade providing varied street frontage
- Varied roofscape stepping down in height from south to north
- Private external courtyard retained
- 3-storey townhouses retained
- Commercial unit retained onto Calton Road
- Increased affordable housing provision
- Increased internal amenity at level 1 and 2
- Increased fire safety with extended floorplate to allow for second means of escape – consented design only had one escape stair at upper floor
- Removal of car parking (previously under the podium courtyard)
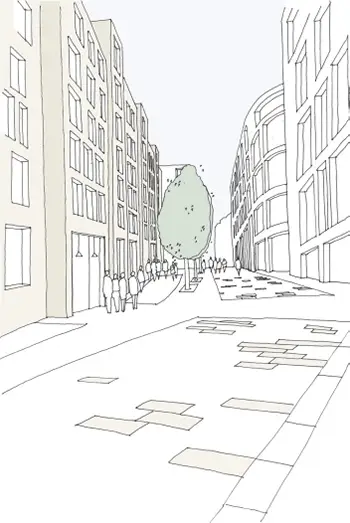
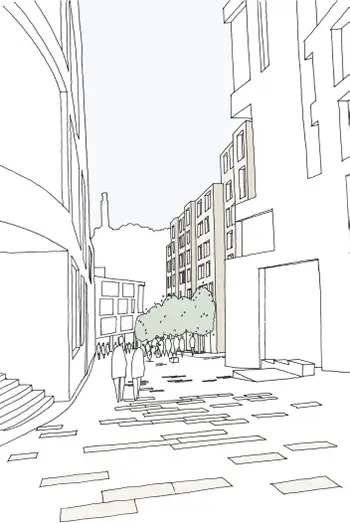
Development Proposals - Layout
Current sketch showing detailed articulation and colour to match the tones of the proposed buildings.
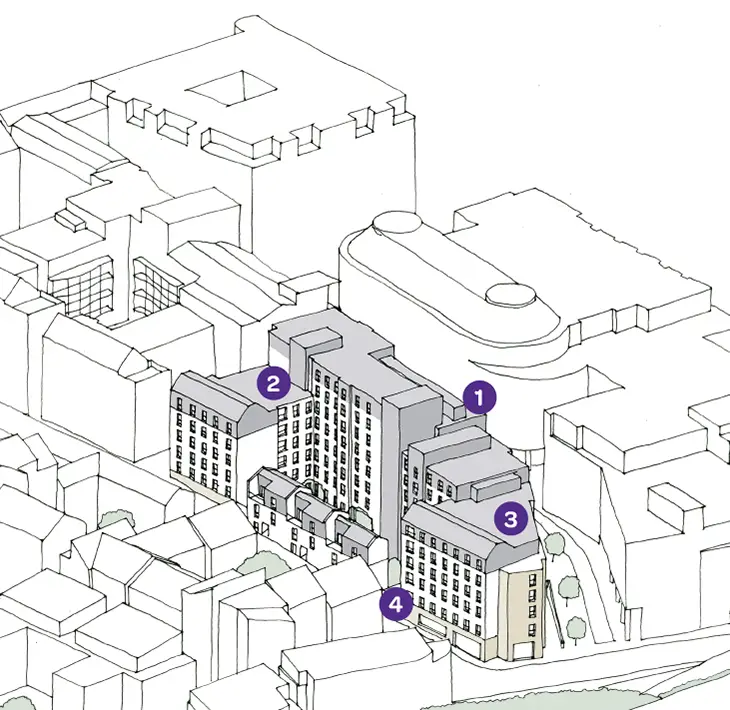
Following the first public consultation event, the proposed has been updated to include:
- Reduction of building height and increased articulation that more closely resembles the consented scheme.
- Blue and green roofs, as shown in the below illustrations.
- Roof mounted solar photo-voltaic panels and sub-station.
- Relocation of bike store to accomodate an increased capacity that now complies with the Council requirements in both numbers and mix.
The proposed materials palette comprises sandstone, white
render, and zinc.
Current sketch showing locations of proposed blue and green roofs and solar PV panels.
Blue and green roofs are a component of the Sustainable Urban Drainage System (SuDS) proposed, and will store water to reduce the rate of damaging water runoff.
Development Proposals - Floor plans and Cross Sections
The development is designed to accommodate a range of student housing sizes. The below illustrations show the current iteration of the floor plans and a cross sectional drawing for the student accommodation and affordable housing components of the proposed development.
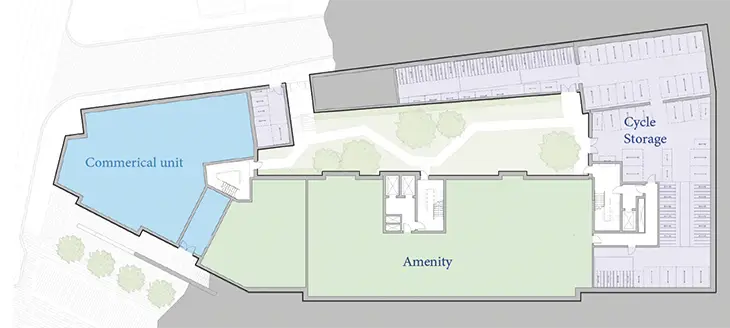
Floorplan Level 0
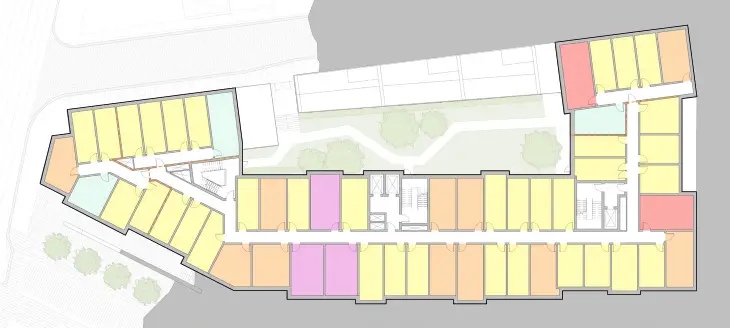
Floorplan Level 1
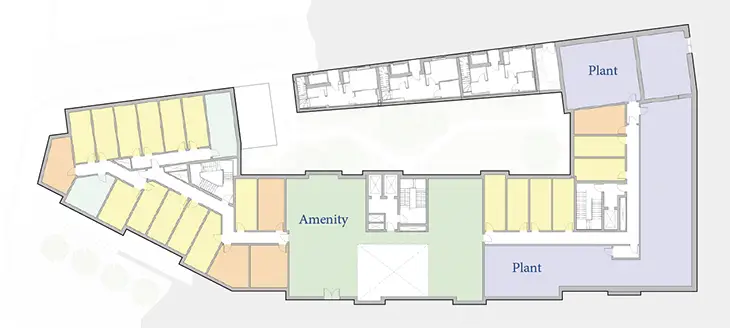
Floorplan Level 4
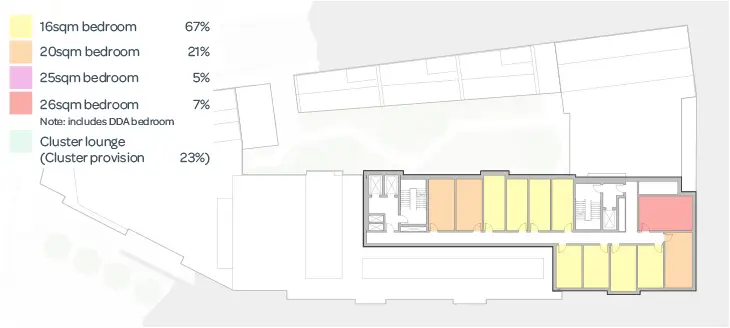
Floorplan Level 8
North to south cross section from western side: the red dashed line denotes the heights of the consented scheme, and the blue dashed line denotes the height proposed during the first consultation event.
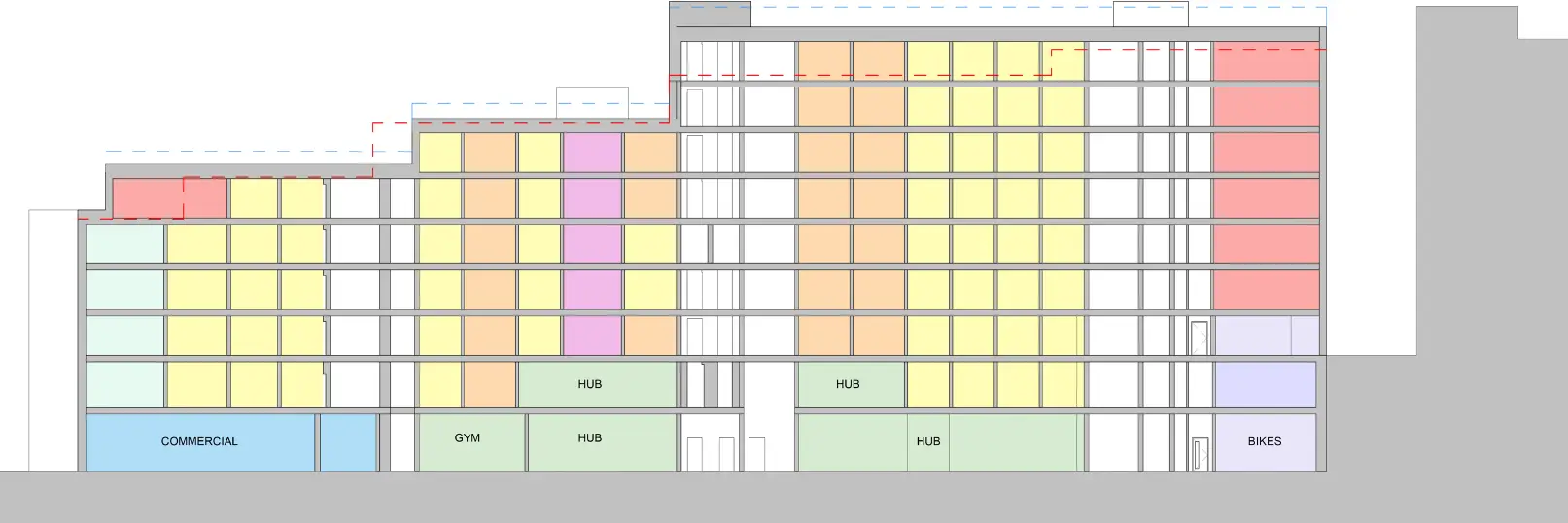
Timeline
Date 1
application notice
submitted
Date 2
exhibition of New
Waverley
Date 3
exhibition of New
Waverley
Date 4
application for
planning permission
Date 5
of application by
CEC
Feedback Form
By submitting your details via this online form we may contact you in future in relation to this planning application and other Vita Group news. You can view our legal notice here.